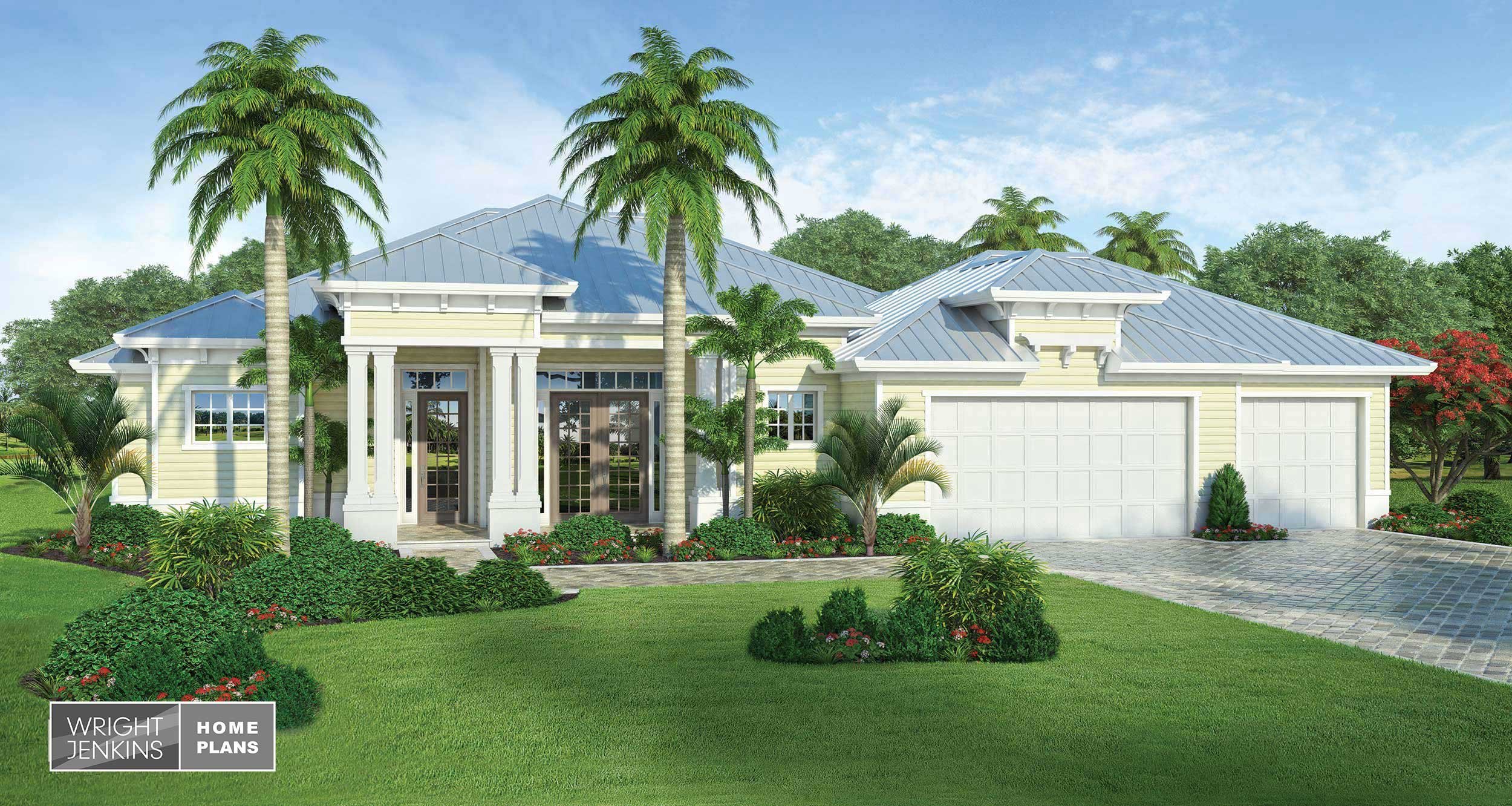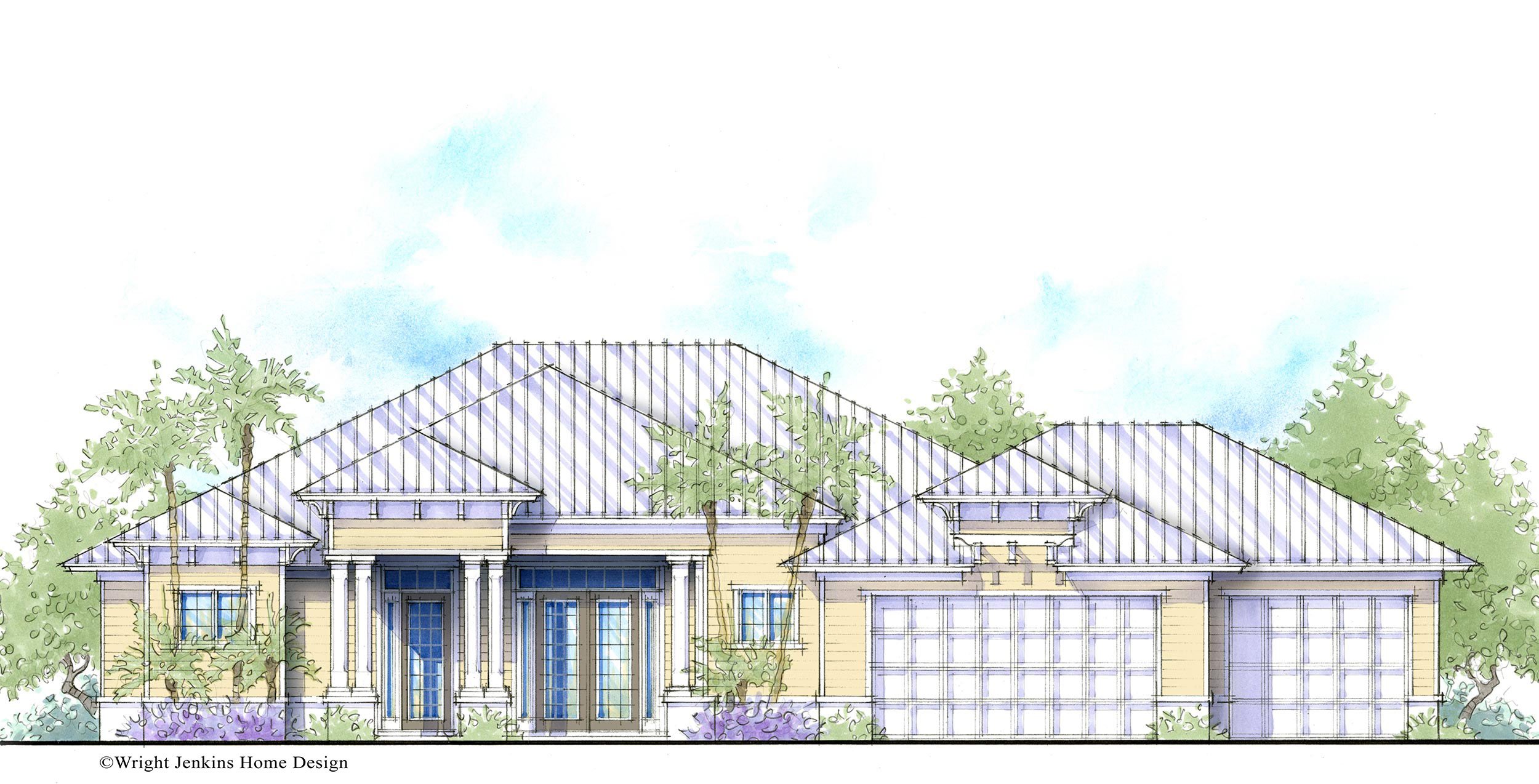Tavernier House Plan #711 | 4 Bed, 3 Bath | 2,386 sq. ft.

















Tavernier House Plan #711 | 4 Bed, 3 Bath | 2,386 sq. ft.
**The File Type and Price you select above is for a digital download only.**
Photographed homes may have been modified from original plan.
HOUSE PLAN NUMBER: 711
Total Living: 2,386 sq. ft.
Bedrooms: 4/Opt. Den
Bathrooms: 3
Foundation: Slab
The Tavernier House Plan is an elegant tropical cottage that sports double-chamfered columns lining the front porch. Above, are white brackets that support the metal roofline. Glass French doors gain access to the Foyer and Dining Room, and are topped with beautiful transom windows. A stately covered Entry takes you thru the Foyer with its 12-foot ceiling and past the convenient coat closet and semi-secluded Study/Optional 4th Guest Bedroom.
As you enter there are views straight thru to the Covered Lanai. The spacious Great Room makes a bold statement with its corner sliders that completely open up the space to the outside. To the right reveals an open Kitchen made for a master chef with eat-at-bar, convenient corner Pantry and easy access to the Dining Room. This layout is made for entertaining — and also includes a ¾ bath just for guests at the front of the home next to the Study.
The Master Retreat captures views from the rear of the house and has direct access to the covered Lanai. Double walk-in closets lead to the en-suite bath with all the amenities, dual vanities, walk-in shower, soaker tub and private privy.
This split bedroom plan puts two Guest Suites that share a bath on the rear of the home, and has a private entrance for each.
The Utility Room is positioned next to the Garage entry. A Mud Bench and plenty of counter top space makes this a great space for drop offs.
Designed into the Tavernier House Plan, are exclusive energy-saving techniques that when built to our specs, can result in a 50% savings when compared to other new homes, 60-70% when compared to older homes.
Living area and overall dimensions are calculated for Block exterior walls.
These calculations will vary for any other wall system. Photography by Diana Todorova
Total Living 2,386 sq. ft.
First Floor 2,386 sq. ft.
Bedrooms 4 Bed/Opt Den
Bathrooms 3 Bathrooms
Exterior Wall Block
Plan Width 74'6"
Plan Depth 61'6"
Foundation Slab
Garage Bays 3
Garage Load Front
Garage 753 sq. ft.
Roof Pitch 6/12
Ridge Height 21'11"
Front Porch 172 sq. ft.
Lanai 319 sq. ft.
Total Square Feet 3,694 sq. ft.
Plan Features 3 Car Garage, Covered Entry, Formal Dining, Front Porch
